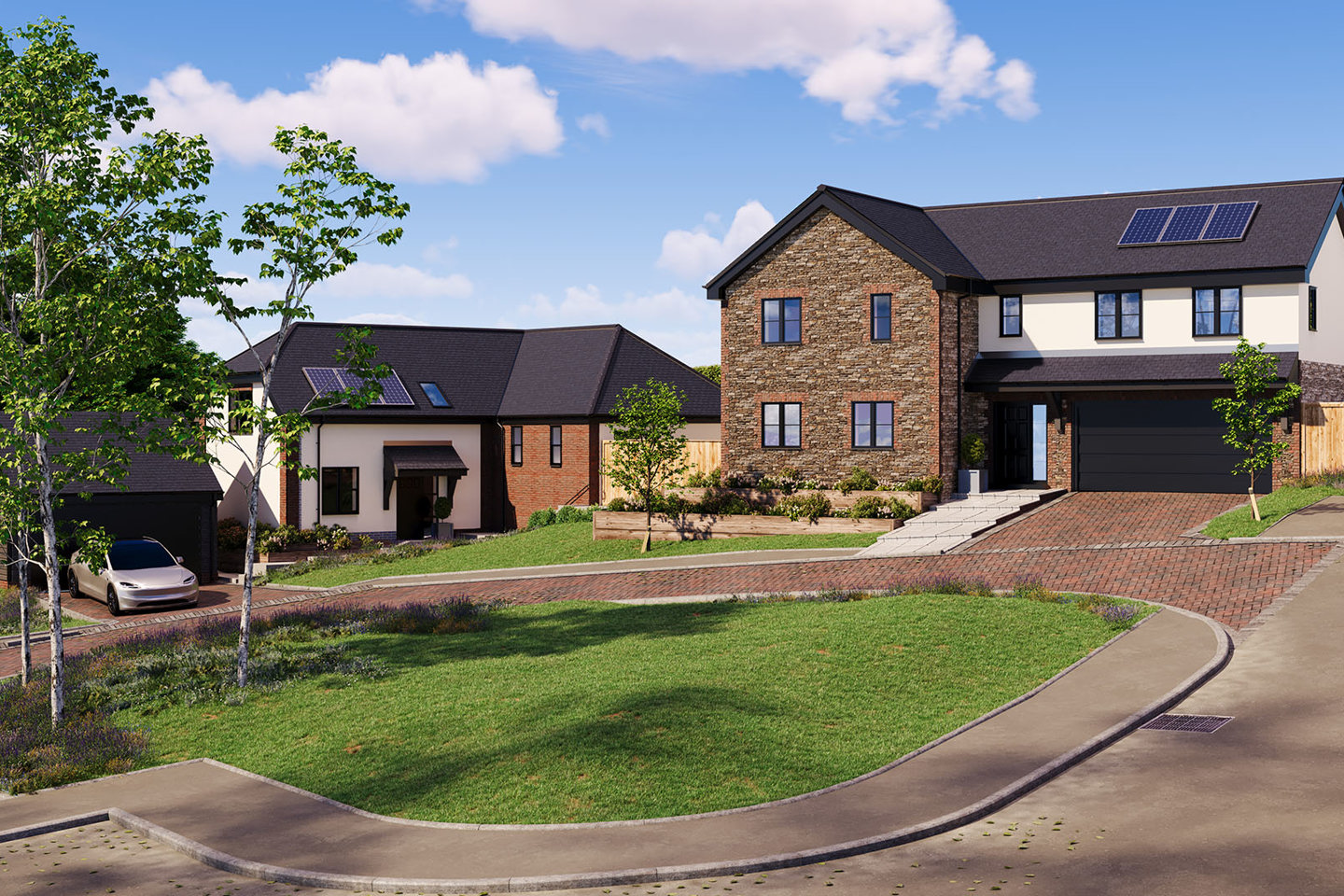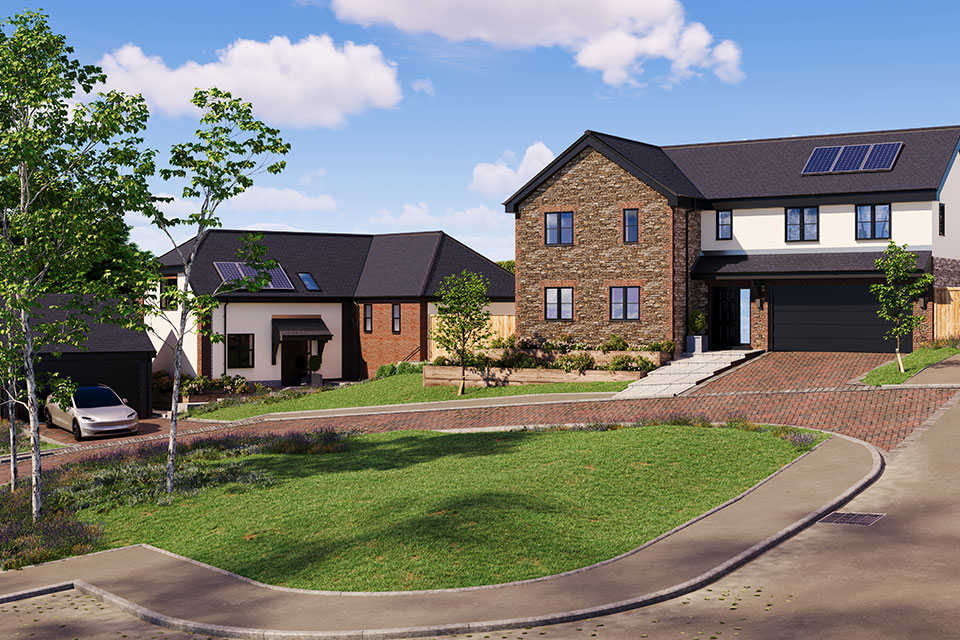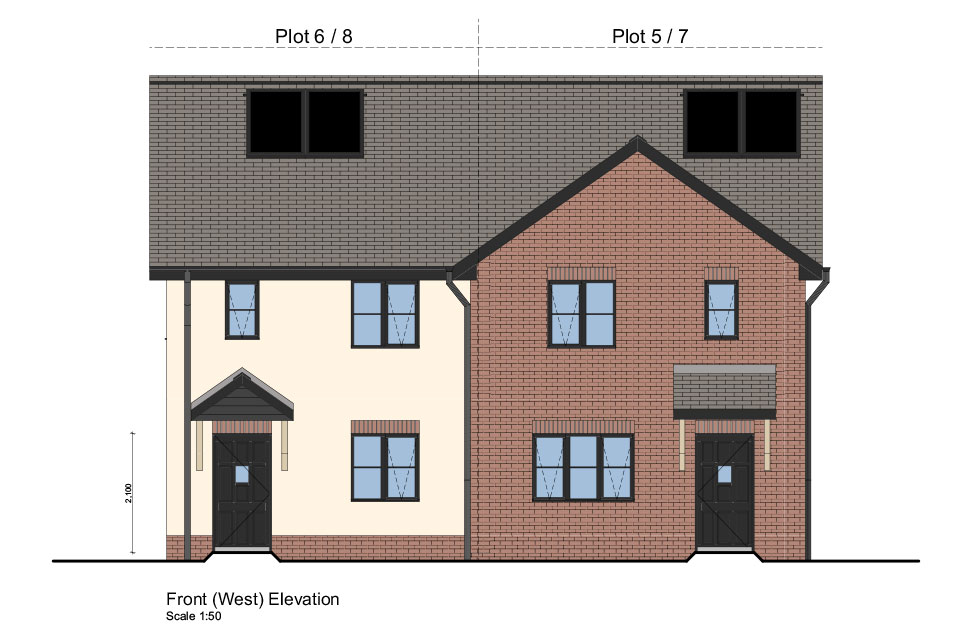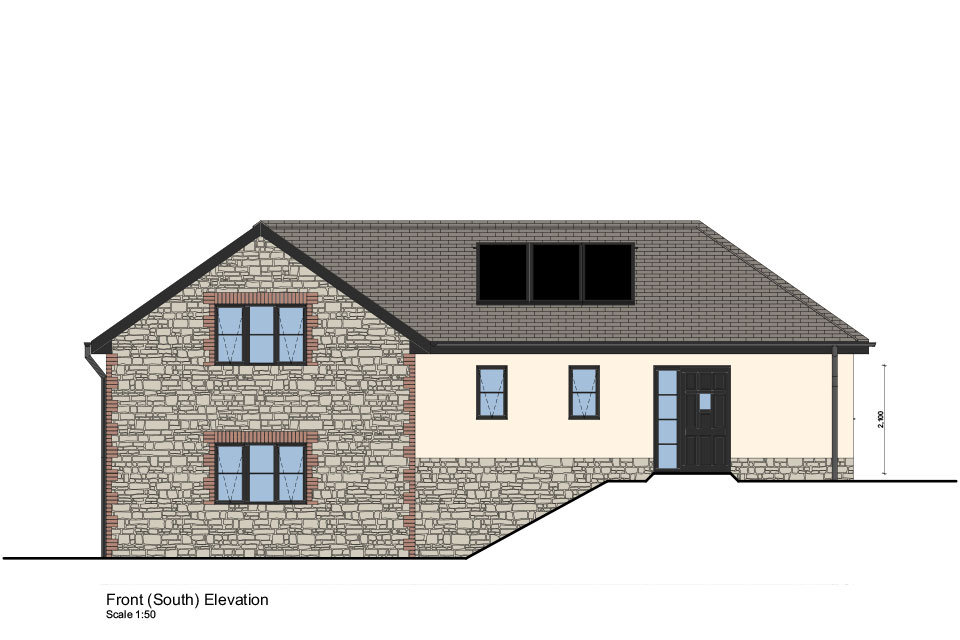Introduction
This page relates to a proposal for housing development of land at Park Gate, Umberleigh. This page has been set up to inform the local community of the development proposals, and to provide the opportunity for comments and suggestions to be submitted.
The development is being put forward by Mazzard Homes who are working with the landowner, Kate Pouncey of Brightley Barton.
Brightley Barton has been farmed since 1933 by the Thomas/Pouncey family and continues to operate as a traditional Devon beef and sheep farm. The family have always sought to contribute to the life of the local community.
In dealing with family circumstances that have arisen during the transition between generations, and to avoid the sale of the farm, it has become necessary to raise additional funds to help ensure the farming business can continue under the next generation's management. After careful consideration the family have chosen Mazzard Homes to bring forward a proposal and through detailed discussions a parcel of land (east of Park Gate) adjacent to the village has been selected.
Mazzard Homes are a residential development company based in Filleigh, North Devon and who are committed to delivering high quality, unique developments.
The site and context
The site currently comprises agricultural land and extends to approximately 1.99 hectares and lies to the east of the A377, River Taw and railway line with the land rising upwards from a west to easterly direction. See below location plan indicating the extent of the site.
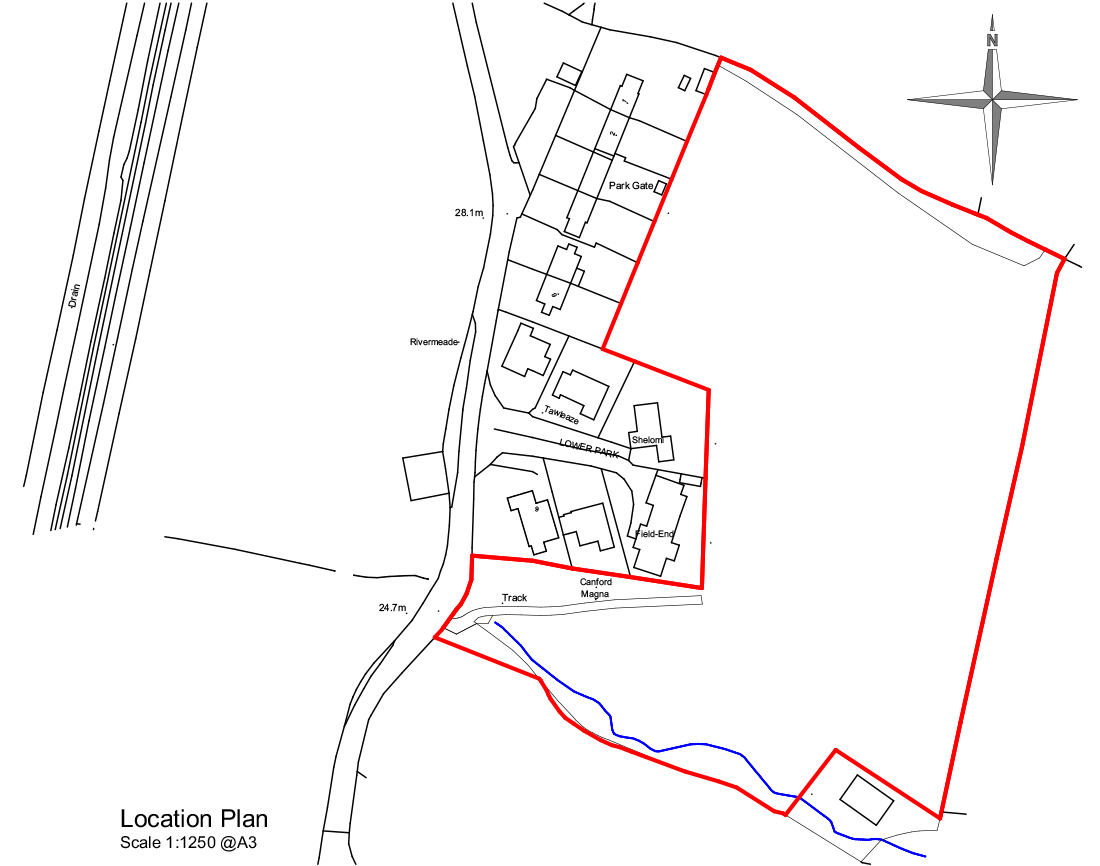
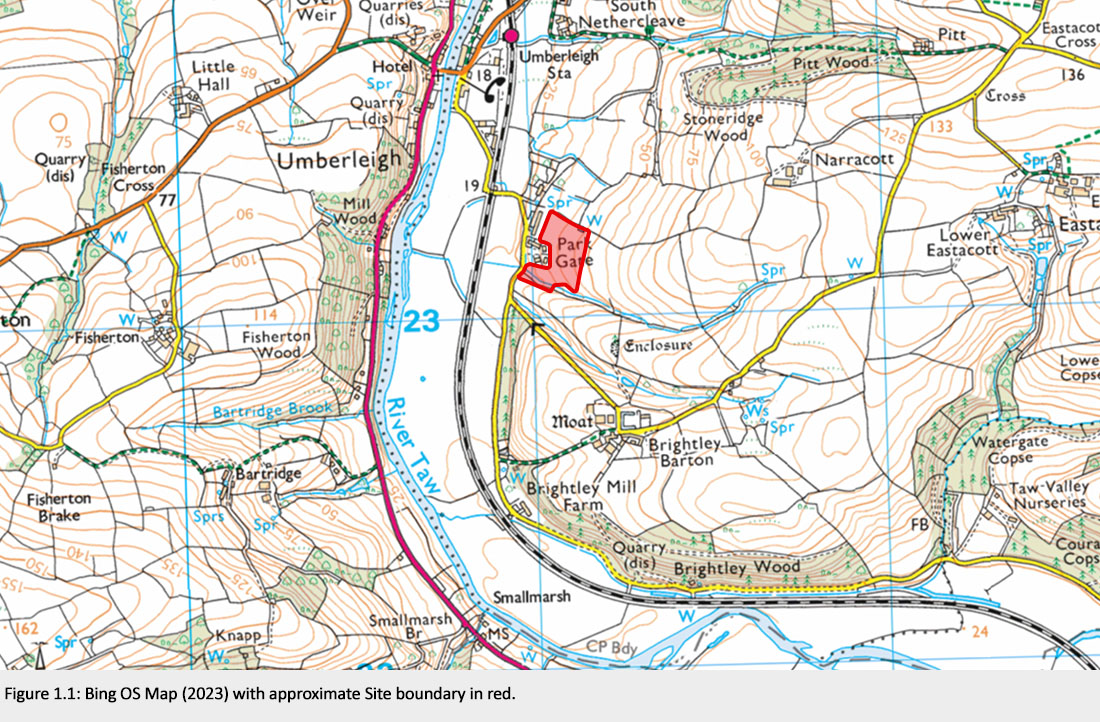
Previous pre-application advice has been obtained from North Devon Council in connection with the proposed residential development of this site on two occasions and the responses received expressed that there is policy support for construction of housing at the site in principle.
Policies DM23 and UMB of the Local Plan allows for limited growth at Umberleigh that is well related to existing housing, and which will meet a range of housing needs in the local community. Further pre-application engagement has been progressed with the LPA and it is in this context that the proposed development of the land is being taken forward towards a planning application submission.
Proposal
The current draft layout for the proposed development allows for 15 dwellings, including a mix of open market and affordable homes, ranging from 2 to 4 bed, detached and semi-detached. The draft proposal presented here includes 6 x four bed houses, 6 x three bed houses and 3 x two bed houses. The below extract from the concept site plan shows how the houses could be laid out across the site.
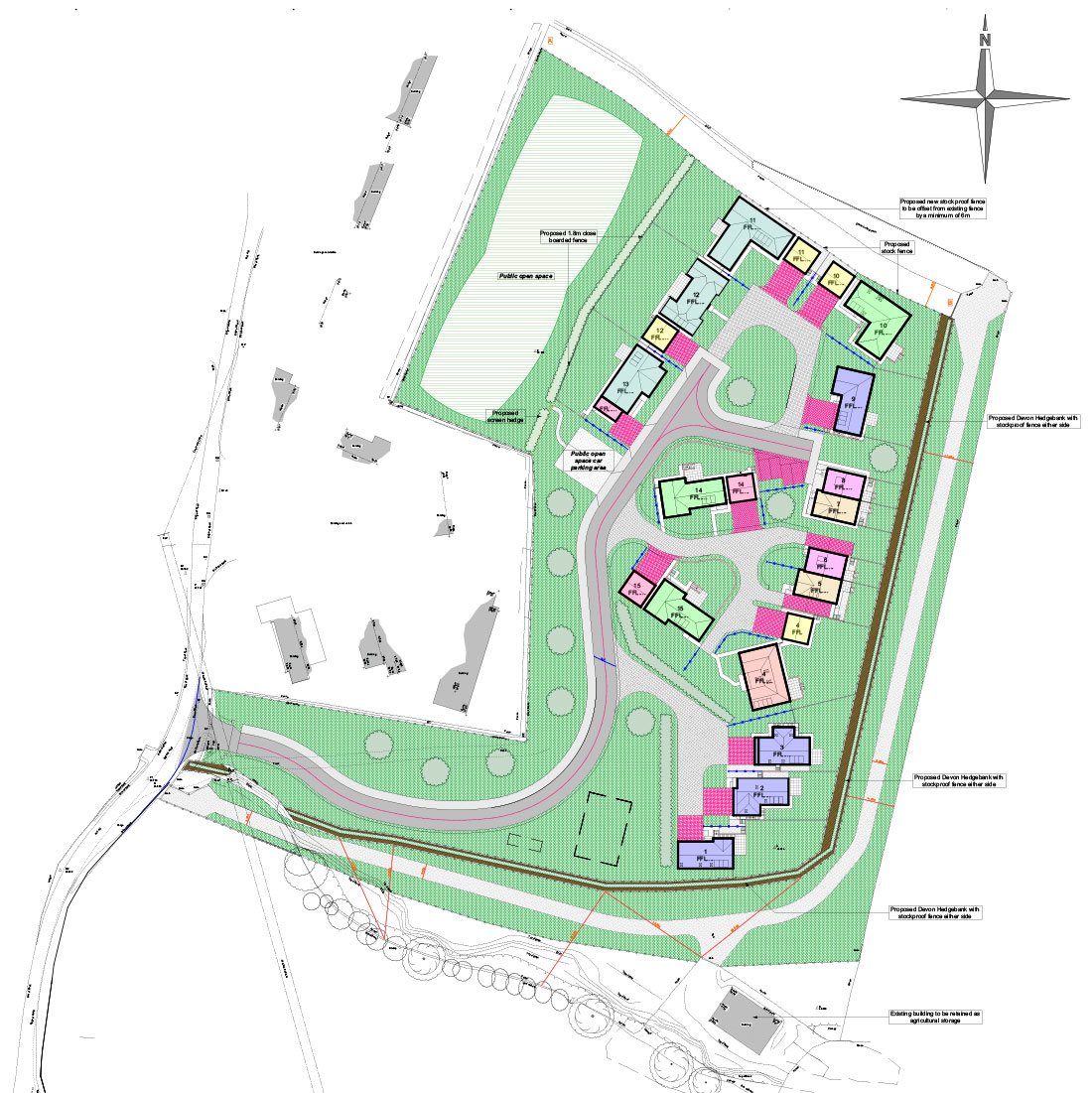
The current layout shows how 15 houses can be accommodated on site in an acceptable manner and in a way that will create a pleasant residential environment, with good sized plots and gardens, and appropriate car parking provision.
The levels across the site vary quite substantially from west to east as the land rises from the River Taw and valley floor. The input of an engineer (in respect of levels, access, and drainage) has therefore been key to reaching this stage of the design process and has informed the draft layout currently shown.
An improved access on to the existing road network is to be constructed at the point of the existing field access, from which a road to serve the proposed housing is planned. Alongside this a new agricultural access track is proposed to enable continued access for the landowner to the adjacent fields/land and agricultural building.
The appearance and materials of the houses (which includes the use of brick, stone and render walls with slate roofs) has been selected to reflect and respond to the local context and character. The design of the houses is also influenced by the need to work with the level changes across the site. See below images of some of the proposed houses.
The proposals include an area of onsite public open space, which can be allocated for a variety of uses, depending upon the priorities of the local community.
Next steps and making contact
We are committed to delivering an exciting collection of new homes at the site which will meet a range of housing needs in the local community and are targeting a submission of a planning application, following a review of feedback from this public consultation.
We welcome your views on the proposals presented and it would be great to receive these in the coming weeks. We would particularly like to receive comments on the type and mix of housing proposed and any specific local needs for housing that you would like to make us aware of. Therefore, please do get in touch with any comments – richard@avalonplanning.co.uk
We are also transparent and available to answer any queries, so please do get in touch at richard@avalonplanning.co.uk or by telephone on 01392 581150 to contact our Planners at Avalon Planning & Heritage in Exeter.
For more details about Mazzard Homes, please visit – www.mazzardhomes.co.uk



